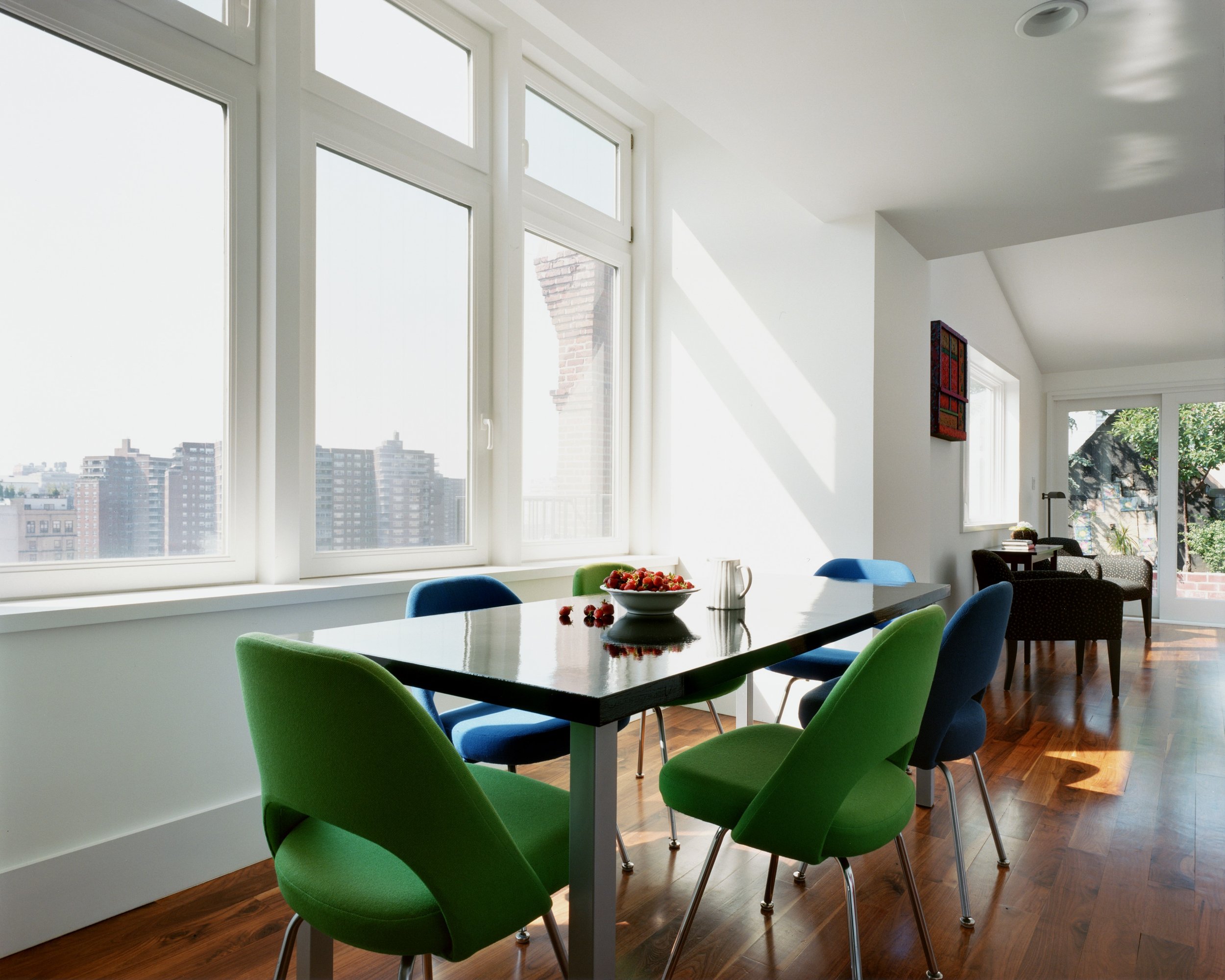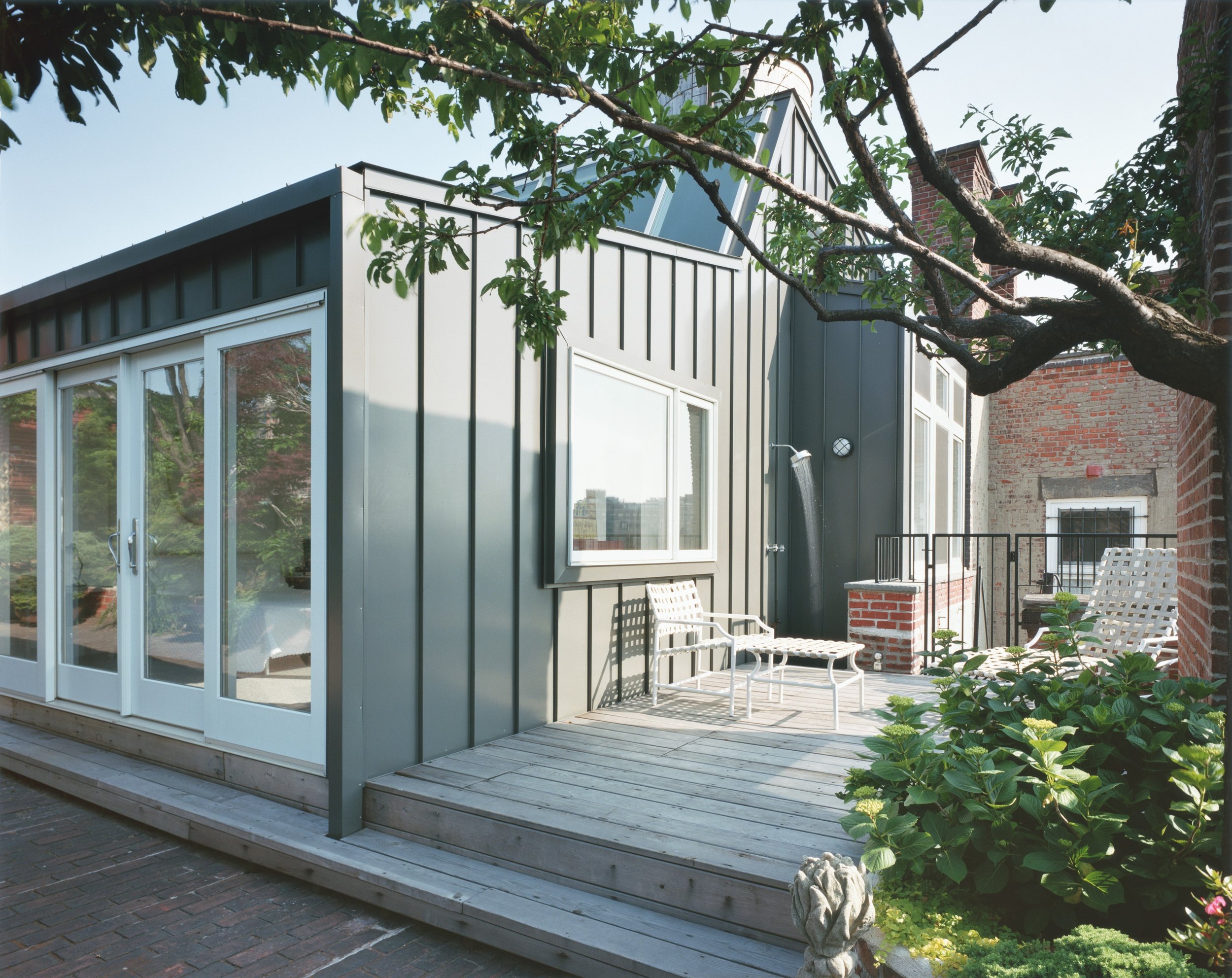




The chimneys and skylights that fill the rooftop of the Victorian Gothic-style Chelsea Hotel were the inspiration as we transformed a simple studio into a multi-level loft-like home for an art loving young family. In addition, the huge terrace was lavishly landscaped. The finished apartment is full of natural light and takes full advantage of a 360-degree view of Manhattan.
LOCATION
New York, NY
SCOPE
Apartment Renovation + Rooftop Addition
AREA
1,800 sf
PHOTOGRAPHY
-
