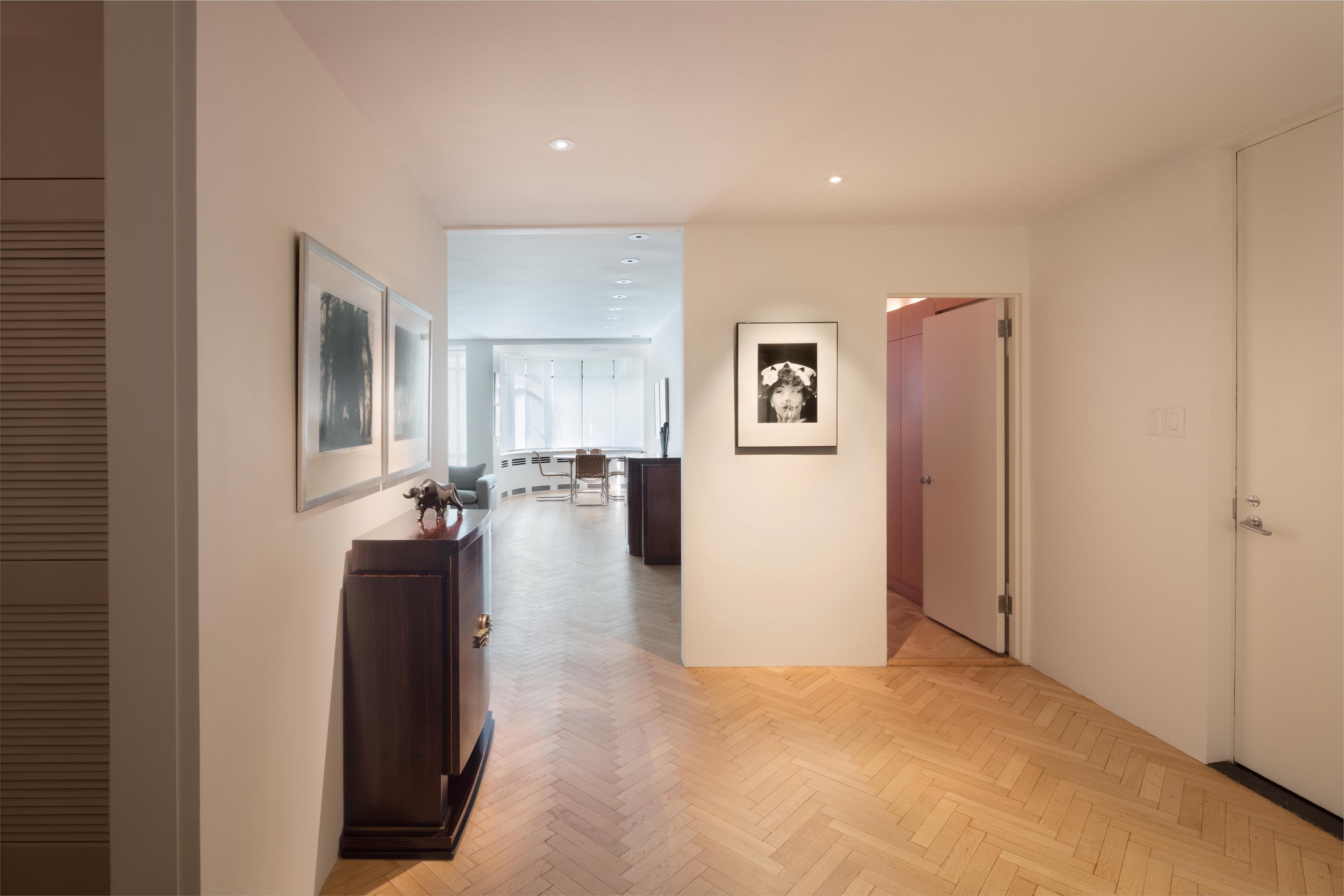







Fradkin & McAlpin Architects combined two classic apartments into a modern and spacious home in the Rockefeller Apartment building. The new apartment takes inspiration from the building itself - the 1937 Streamline Moderne icon designed by Harrison & Fouilhoux.
The resulting combined apartments include public spaces from the larger six-room apartment - expanded foyer, living room, dining room and library adjoining a private master suite from the smaller four-room apartment. The design vocabulary incorporates the building’s original spirit and detailing, replicating its modernist details such as the flush base and crownless-picture rail.
LOCATION
New York, NY
SCOPE
Apartment combination / renovation
AREA
2,230 sf
PHOTOGRAPHY
Ruggero Vanni
