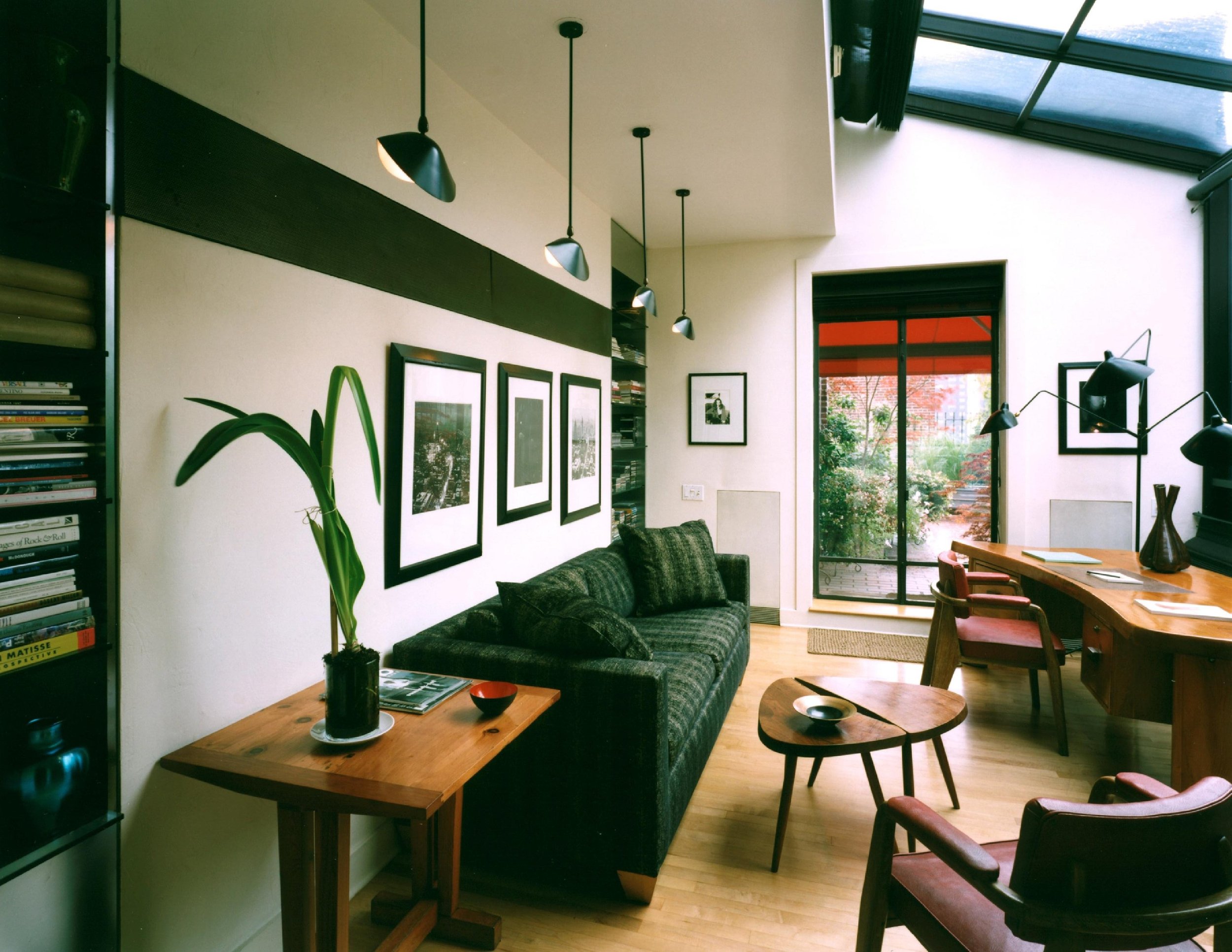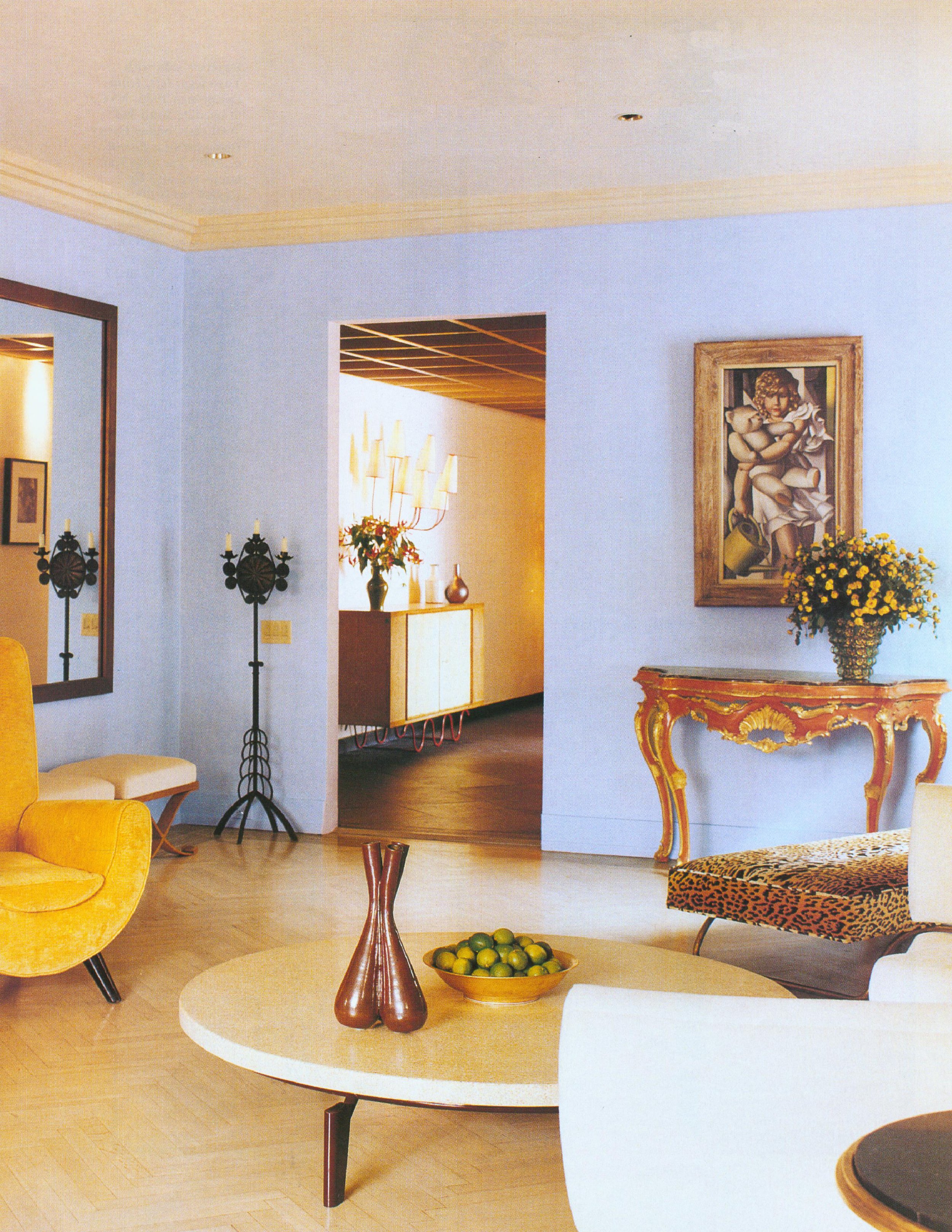



Based abroad, our client, an established designer, longed for a playful New York City pied-a-terre that would feel uniquely theirs. Our canvas was a Manhattan apartment with spectacular views, the brief was to enhance their colorful lifestyle and incorporate their distinctive furniture and art collection.
We initially restored a skylight and removed a masonry wall, joining the study visually to the adjacent terrace and its spectacular views. We then opened the central gallery at each end, curving a wall in the bedroom to reflect morning light from the eastern window into the apartment’s interior. This richness and warmth, echoed in the furnishings brings a joyful energy.
LOCATION
New York, NY
SCOPE
Apartment Renovation
AREA
2,000 sf
PHOTOGRAPHY
-
