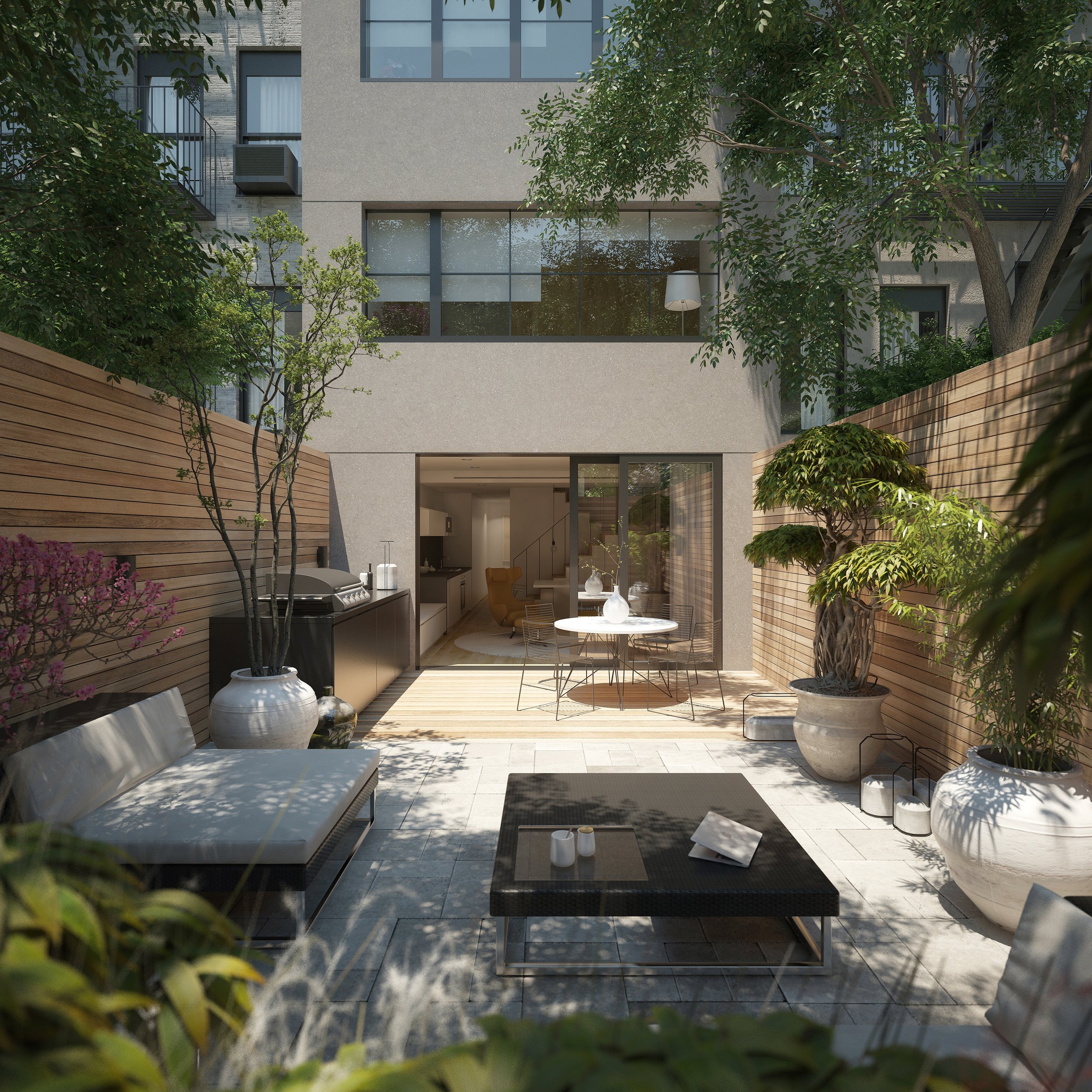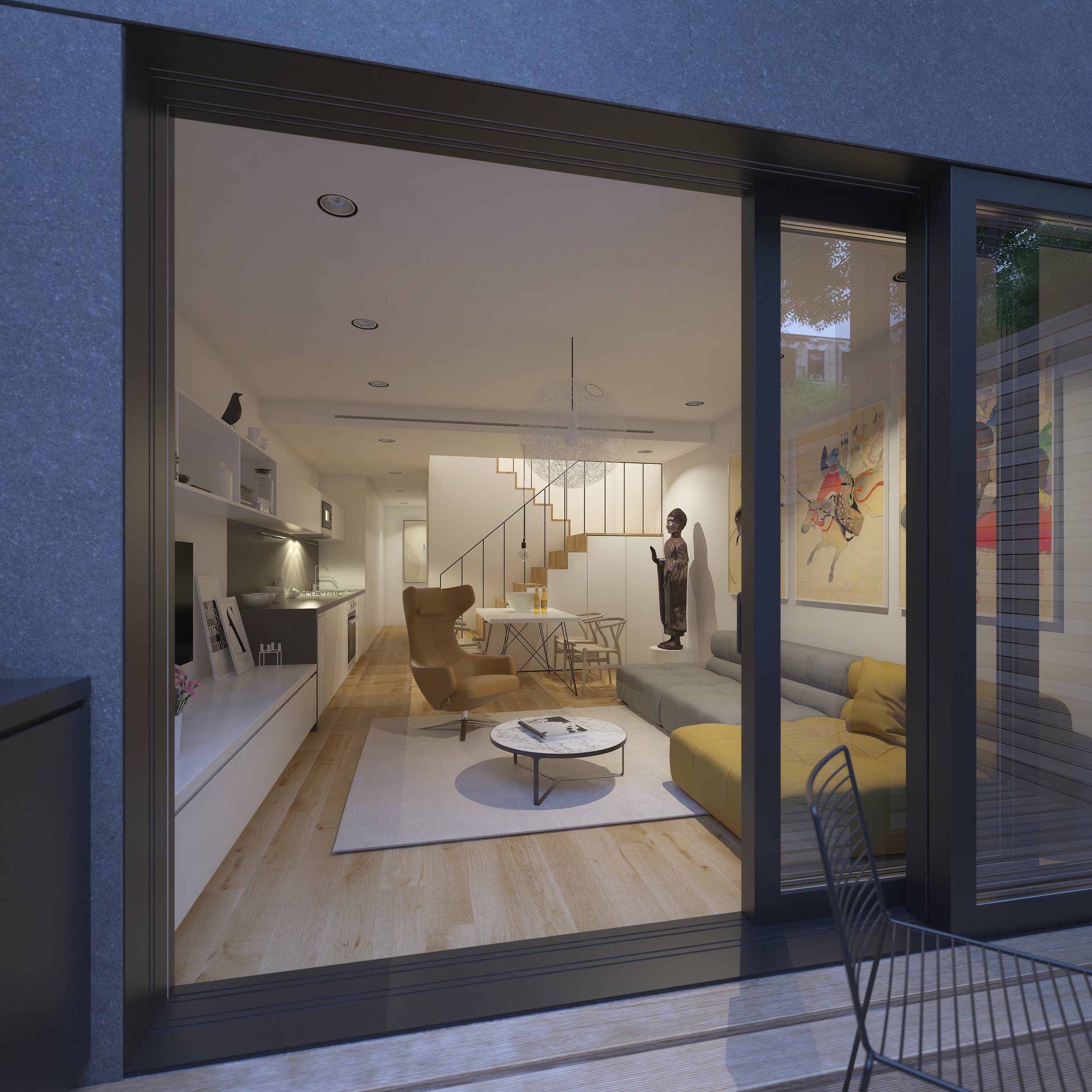







Fradkin & McAlpin Architects, in collaboration with Czech firm A69 Architeki, designed the new 6-story condominium building on 119th Street. The 19-foot through lot demanded an efficient layout that consolidated the building’s core and secondary spaces while maximizing the width and openness of living areas. Floor to ceiling glazing visually expands the space and allows daylight to penetrate to the center of the floor, and the clean, simple composition of the brick and glass façade makes a modern statement without overwhelming its surroundings.
LOCATION
New York, NY
SCOPE
New Construction
AREA
8,500 sf
PHOTOGRAPHY
-
