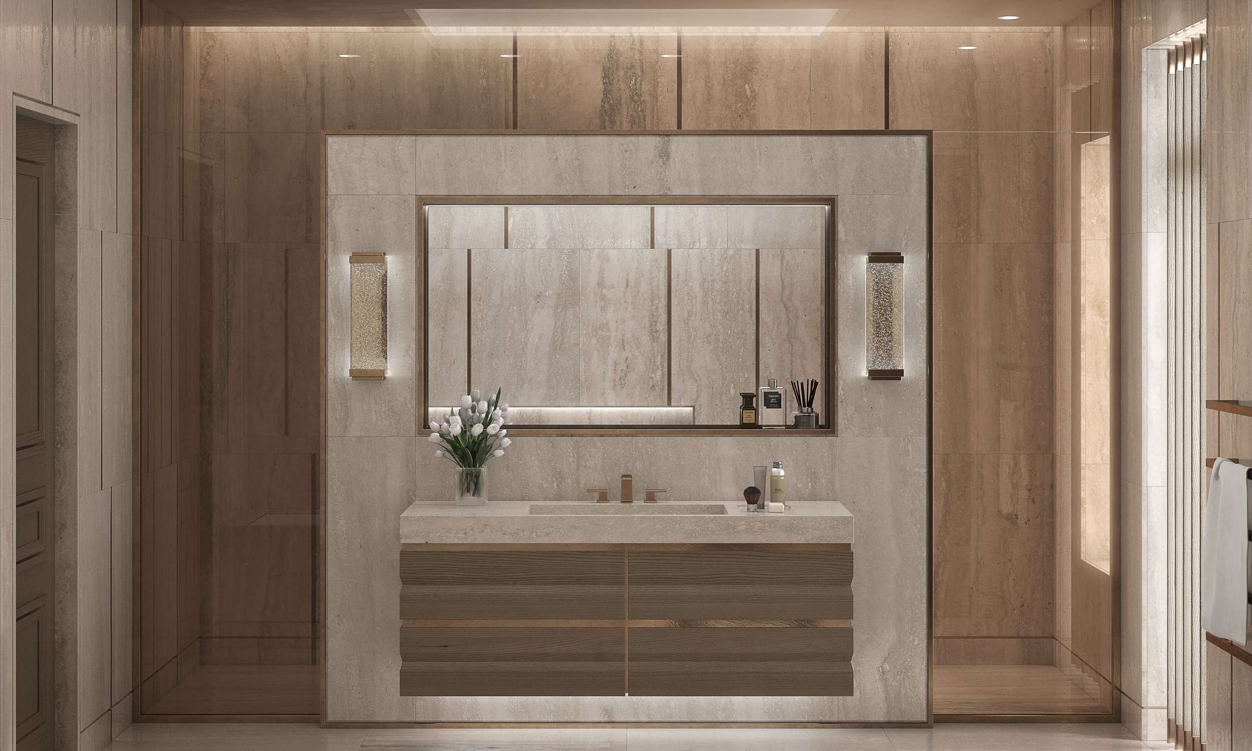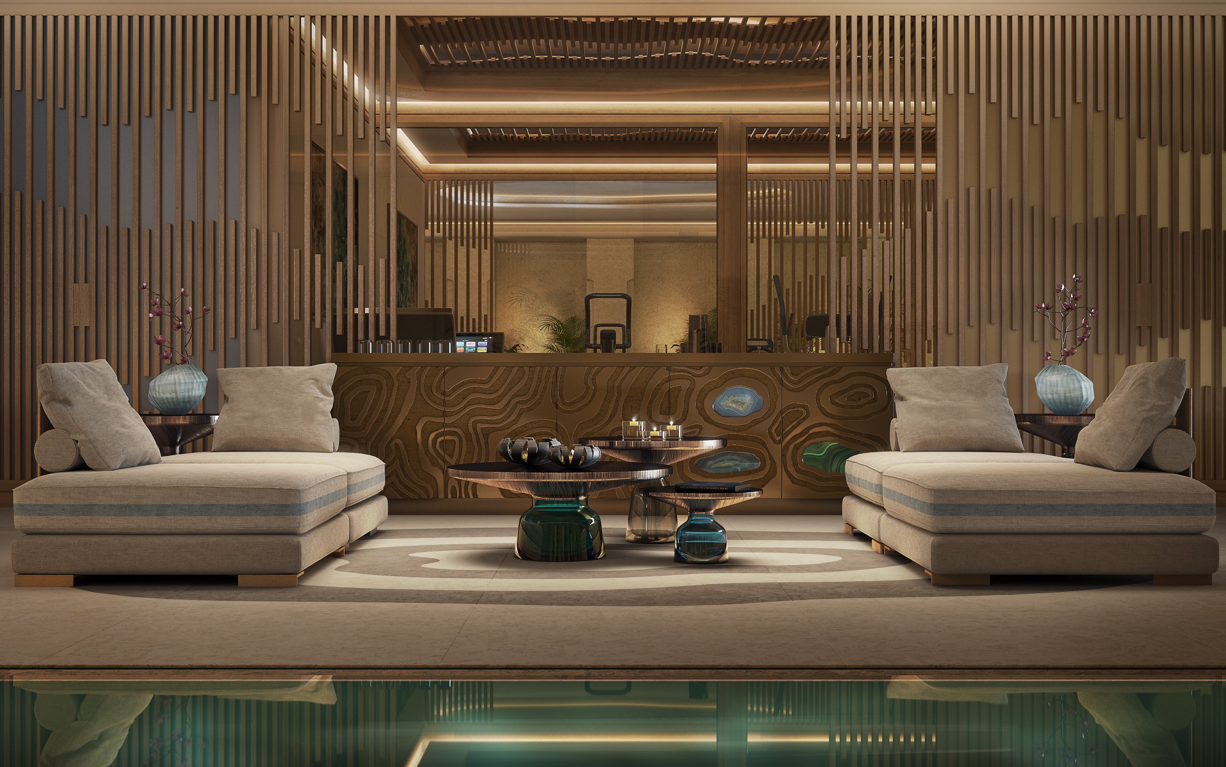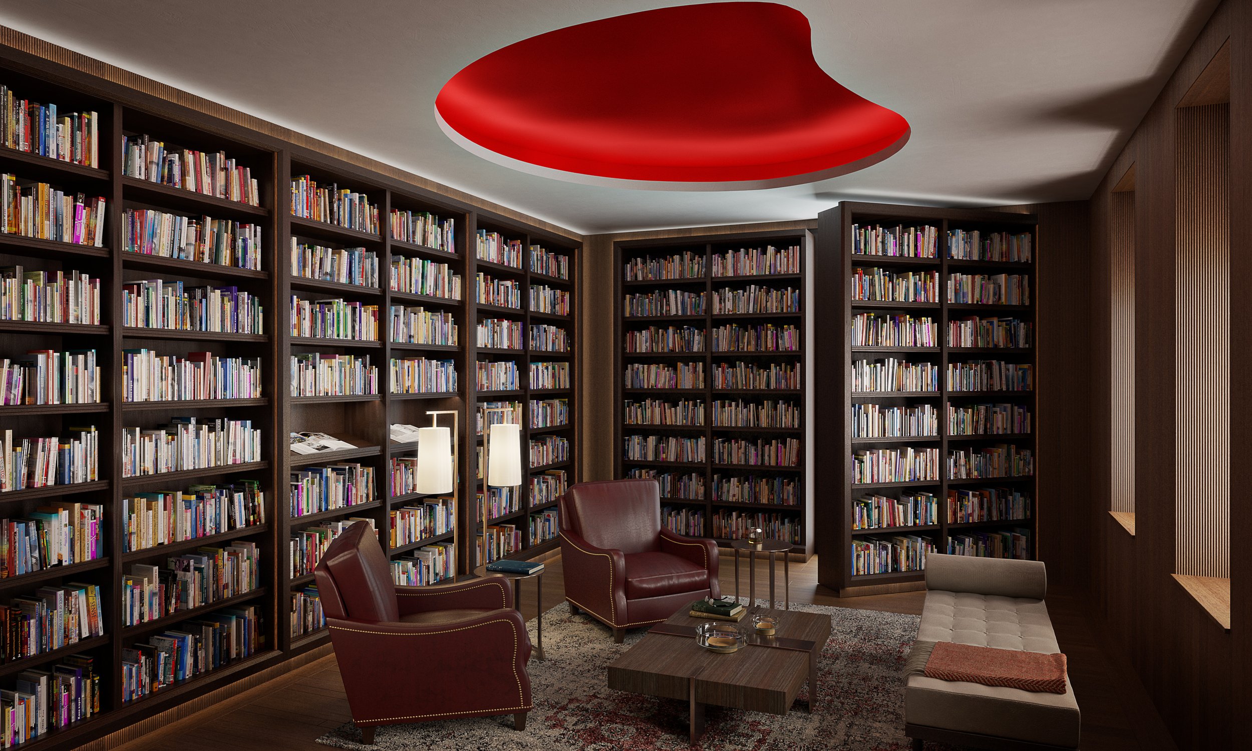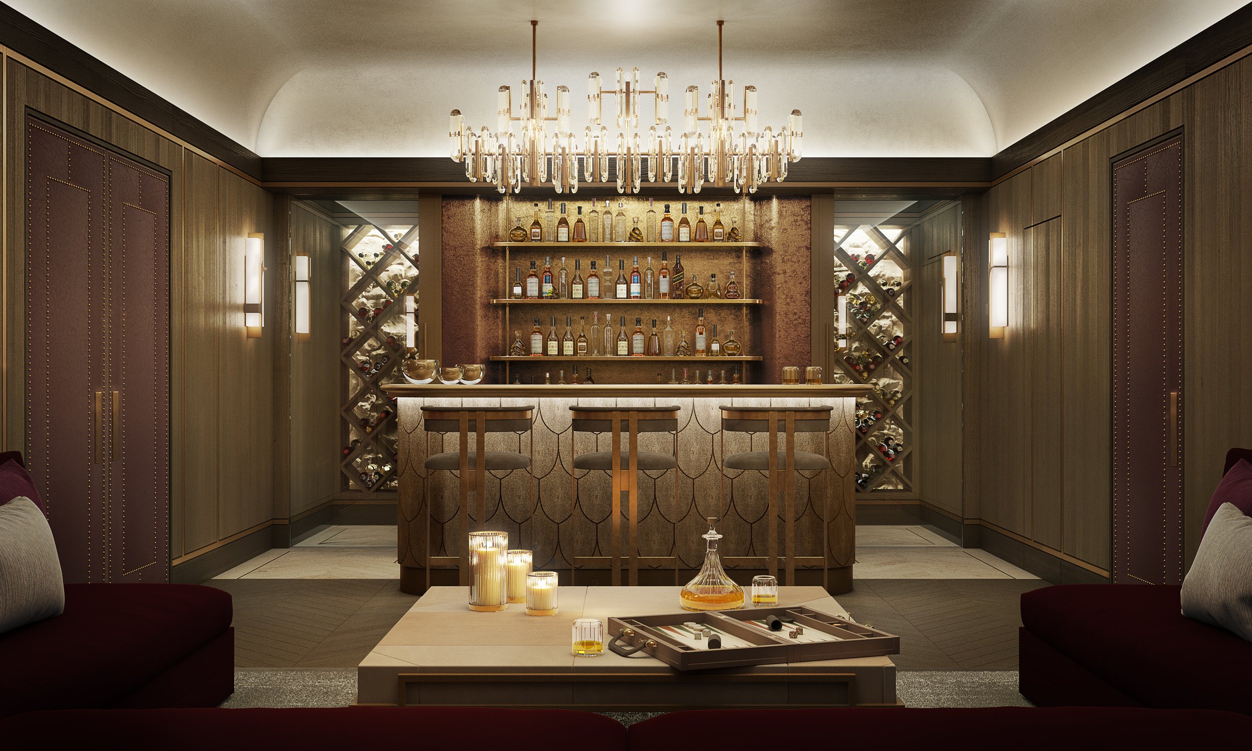










Fradkin & McAlpin Architects’ converted two brownstone townhouses into a monumental single family residence, in a distinguished Manhattan neighborhood. Both buildings were demolished, with only the preserved and restored façade remaining. The 40 foot wide townhouse accommodates generous amenity, including a home cinema, wine cellar, pool and fitness center.
Working with our client’s representative, FMA coordinated a large and international team of consultants, including London based designers, French Lighting and Landscape Designers, and local specialists from support of excavation to elevator, chimney and kitchen planning.
LOCATION
New York, NY
SCOPE
New construction & Preservation of Existing Façade
AREA
20,000 sf
PHOTOGRAPHY
-
