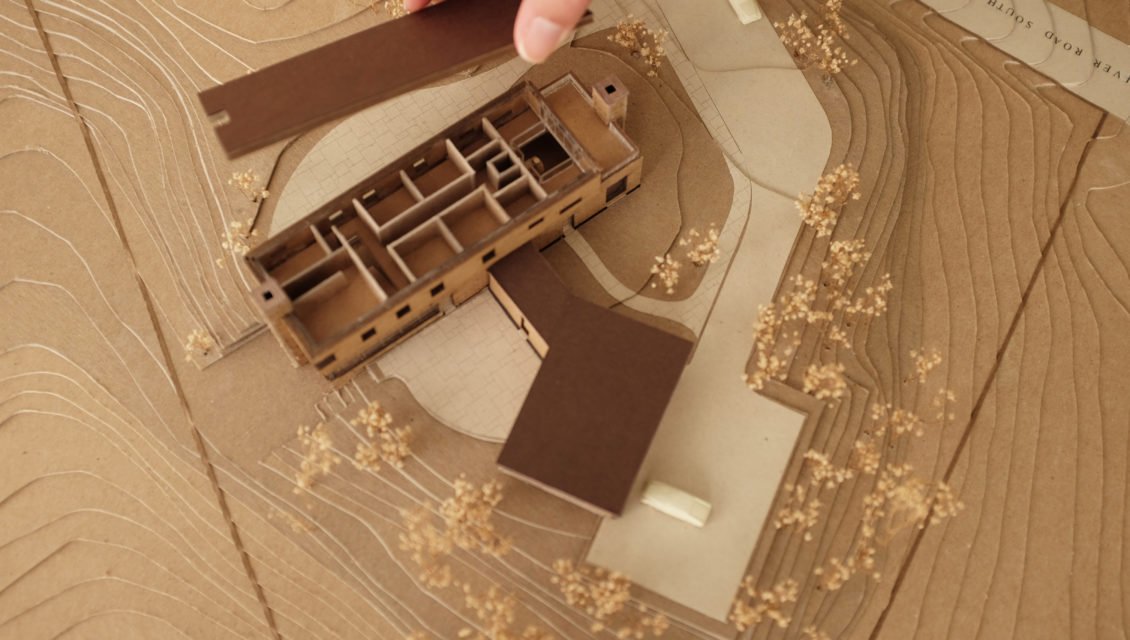



The close-knit community of students, faculty, administration, and families at Landmark College is one of the strengths of the school, and helps to provide a strong support system for its students. To this end, the college sought to add a house for the President near campus so that he could be more accessible and fully engaged with the community. The house was also to include a small public event space for the President to host gatherings in his home.
Fradkin & McAlpin’s design carefully delineates between these public and private spaces, with a grand parlor and outdoor terrace for public events on the campus-facing side of the house, and living spaces, a private terrace, and stairs to the bedrooms all on the other side, able to be closed off during events. The site drops off steeply towards the rear of the house, allowing a separate entrance from the back yard into the basement, and affording lovely views of the surrounding woods. The house utilizes local materials throughout, and both the interior and exterior reference mid-century modern vernacular to fit with the college’s renowned mid-century campus.
LOCATION
Pultney, VT
SCOPE
New Building
AREA
6,800 sf
